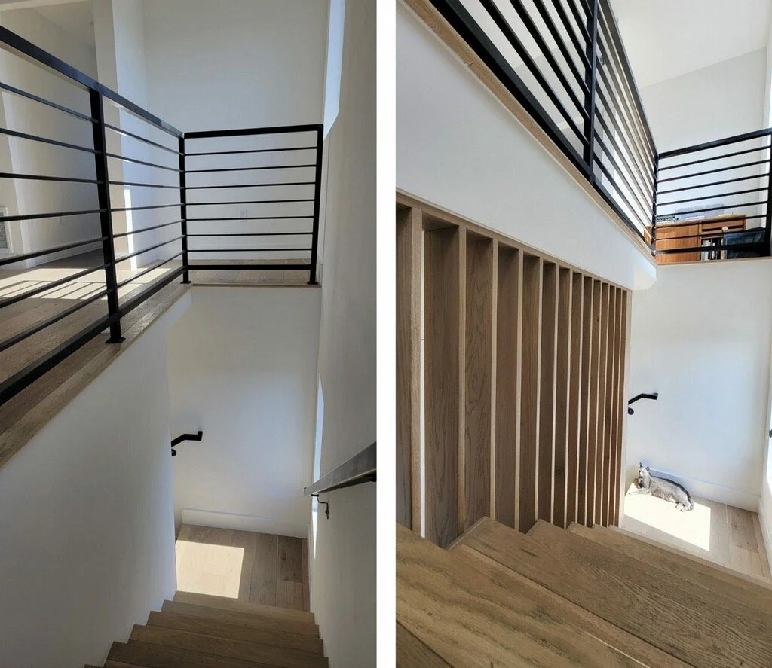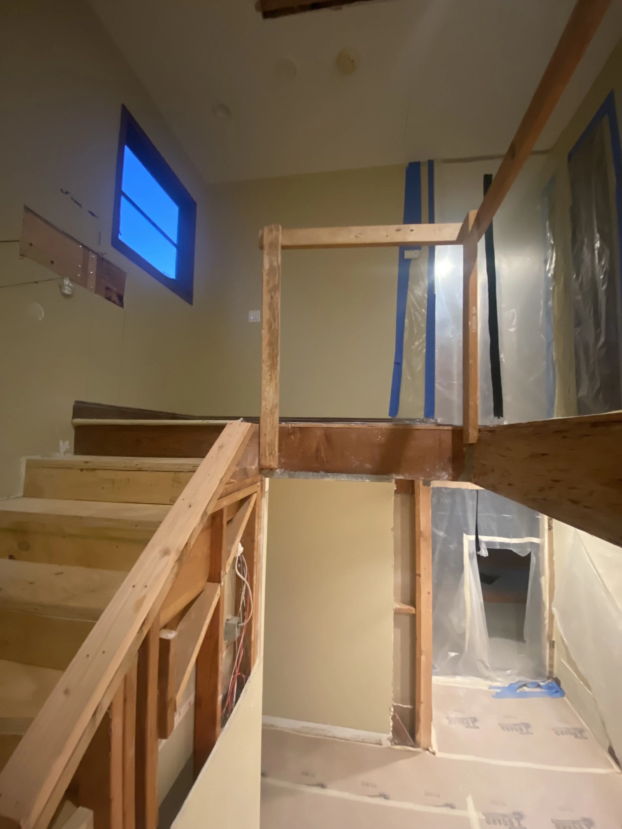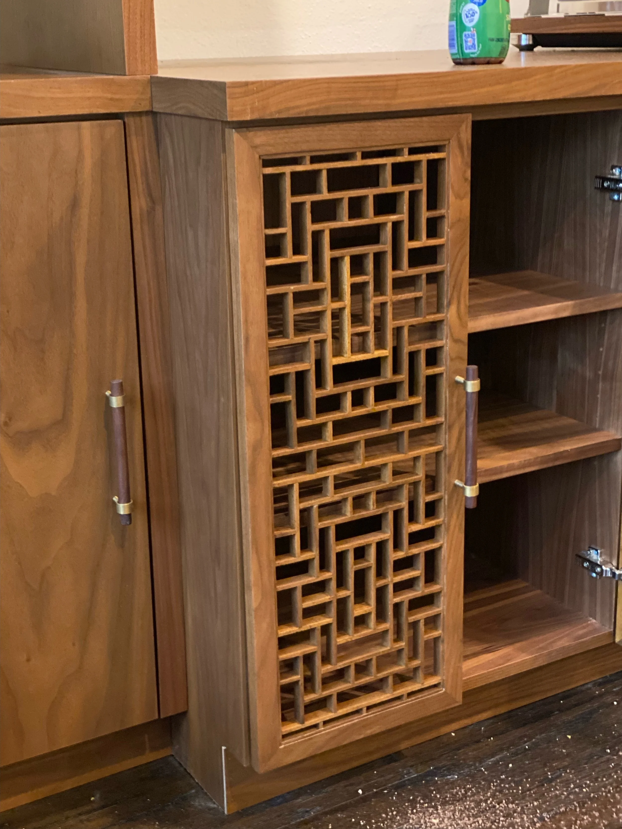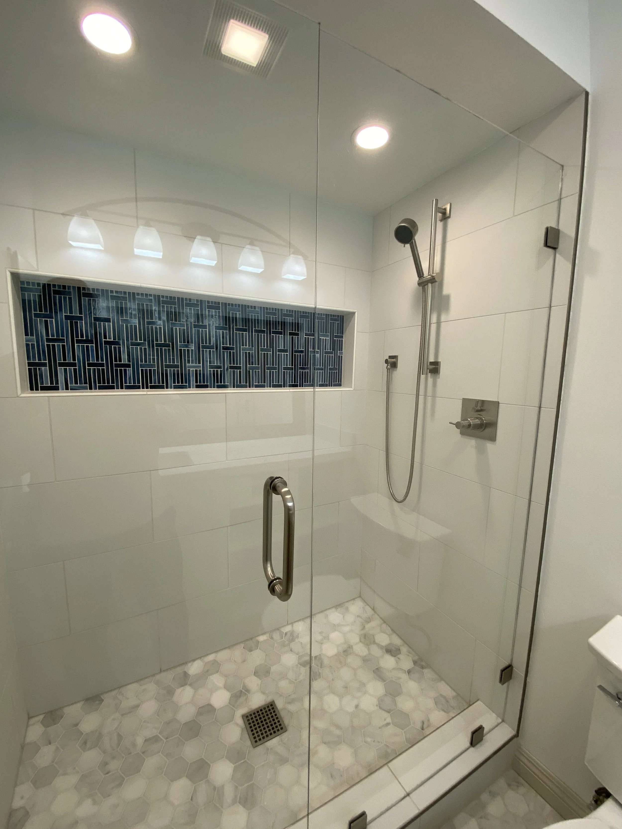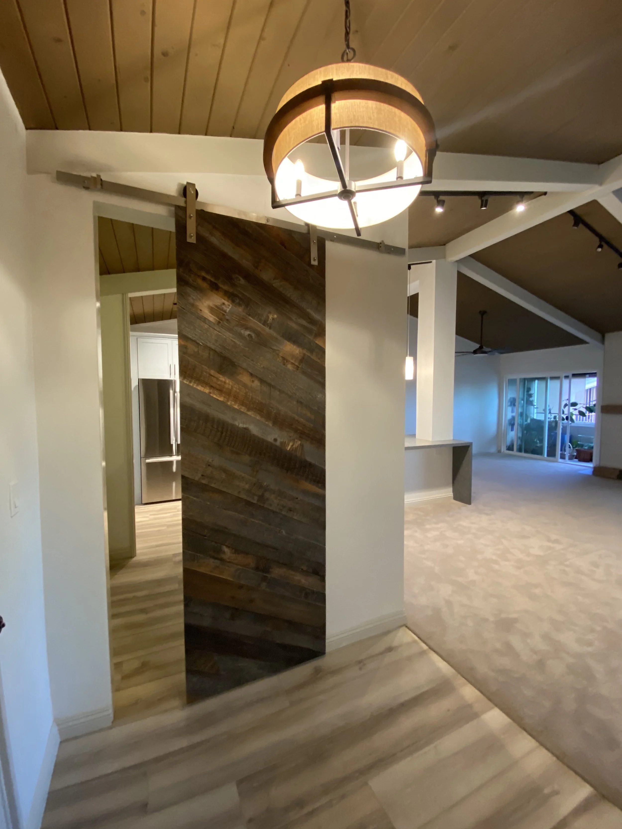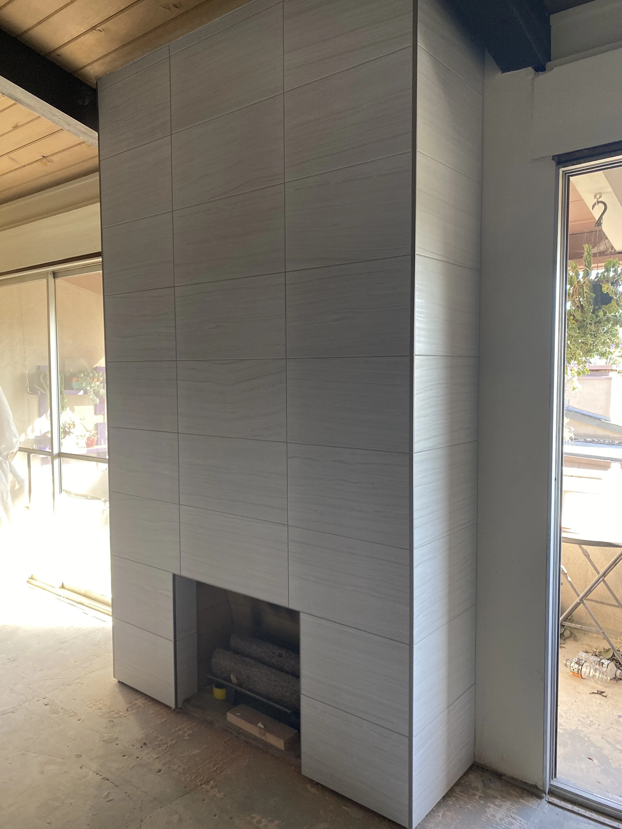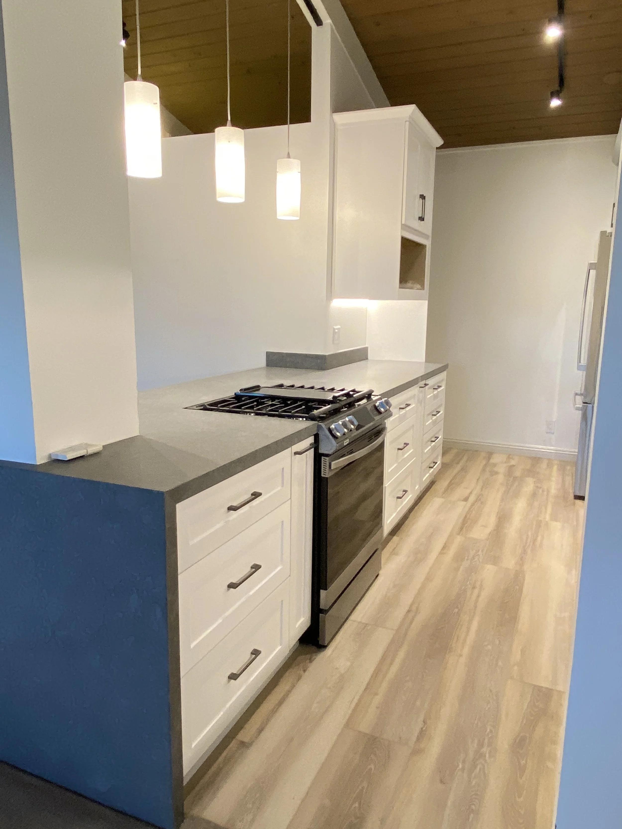Elements of Transformation
Interior design often calls for remodeling, transformation, or construction as floor plans evolve with family and life. To unveil the untapped potential of your vision for your home nothing beats a licensed general contractor well-versed in interior architectural design.
Staircases
In this Los Feliz home, the challenge was to remodel the staircases while opening a pathway for the light to flow freely in the house. The wood curtain in lieu of mid-level wall section and the light walnut with clear finish provide enough uninterrupted light flow.
Staircases are underrated masterpieces. They connect the layers of the home, and its family. It takes years –decades, even– of architectural experience mixed with interior design uber taste to bring out the best designs. That’s for the staircase in itself. Then come the baluster.
If you build a Spanish Mediterranean home in the heart of Pasadena’s Rose Bowl, you’ll want a rustic looking staircase to connect the two stories. To be historically true, the designer created an iron and wood staircase inspiring strength and tradition.
The rolling hills of Sierra Madre hide precious gems. This spacious traditional hacienda is one of them. The project aimed to reconnect with its classical nature while sprinkling a feeling of modern Boho. A custom iron wrought mirrored the original entry slate stone while breathing life and soul in the brand new hardwood floor.
For their home built in the depth of Pacific Palisades, this client wished for an harmonious and elegant dance between metal and wood and tradition and modernity. The outcome is ethereal and soothing.
Cabinets
Bathrooms
A meticulously constructed bathroom may include a clever play between light, ceramic tones and shapes, color choice, and how to use a mirror to dispatch this light.
A touch of blue in a sea of square and hexagonal grey to remember the ocean.
The black hexagonal ceramic tiles topped by the basket-weaved design bring a distinct touch of serenity reminiscing of a Nordic waterfall. The plumbing is a nice final touch.
Free floating oak cabinets and the hydro systems freestanding tub add to the ethereal feeling.
Complete makeovers
Opening up the space is always a good answer for a young couple planning on starting a family. You want to bing warmth and welcoming vibe as well as build a comfortable nest. A warm tainted tongue&groove ceiling with white beams echoing the reclaimed barn door. Shaker-style cabinet doors and drawers with caesar stone countertops. Light blue perimeter cabinets with ceramic-style slab backsplash and stainless steel appliances. 12 x 24 horizontal ceramic tiles covering the fireplace from floor to ceiling for a modern touch. Interior styling comes next
This house in la Crescenta had oak paneling on the walls and ceilings. With the Mountain in the back, a more open and brighter space brought a breeze of fresh air, literally. The design is distinctly midcentury farmhouse. “Fawn,” the Benjamin Moore tone of white, softens the direct midday sunlight into smooth shade children can easily nap into.




